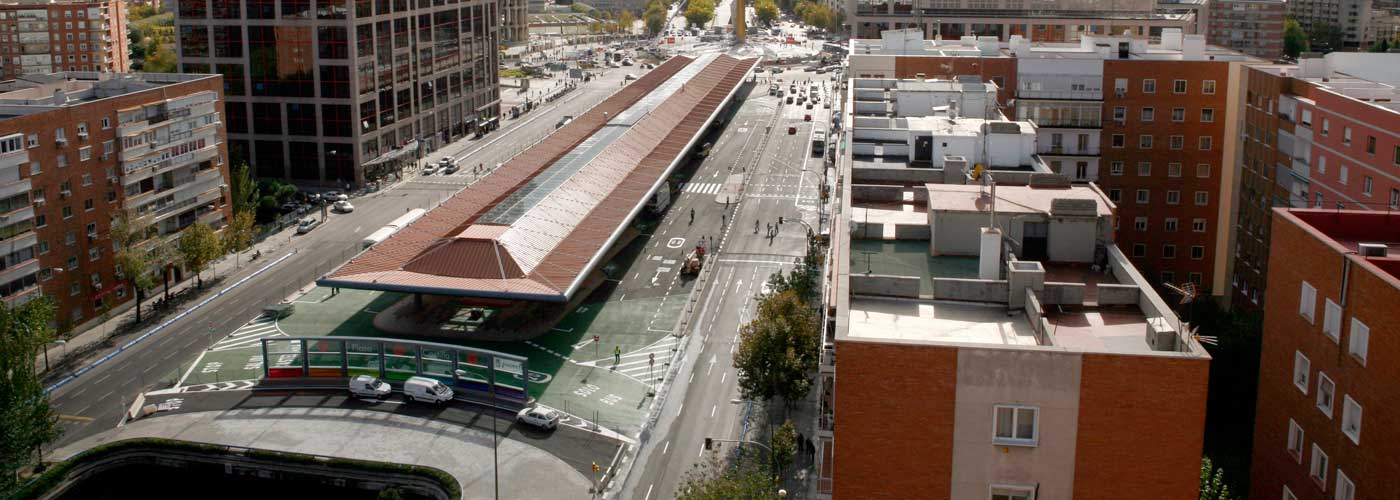
PLAZA DE CASTILLA TRANSPORTATION HUB:
Address: Plaza de Castilla (no street number)
Public Company: Regional Transport Consortium of Madrid (Consorcio regional de transportes de Madrid)
Concessioner: Plaza de Castilla Transport Hub S.A. (Intercambiador de Transportes de Plaza de Castilla S.A.)
Architect: Irene Villabona Mercade
Collaborators: Ruth García, Teresa Amengual, Dovela Ingenieros
Building Company: Dragados SA UTE Cobra Instalaciones y Servicios S.A.
Projected budget: 14.709.993 €
Project Surface Area: 10,750 square meters (surface) and 504 square meters of the hall connecting the underground and the main underground transportation hub
Time frame: 12 months
Daily commuters: 60.000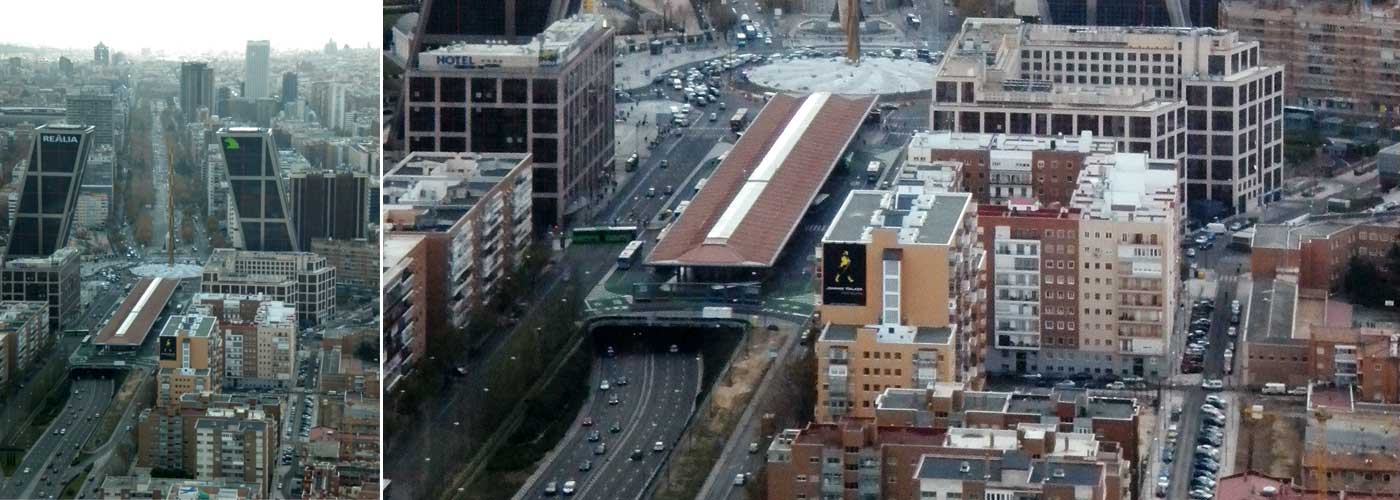
PLAZA DE CASTILLA TRANSPORT HUB: public infrastructure for citizens of Madrid.
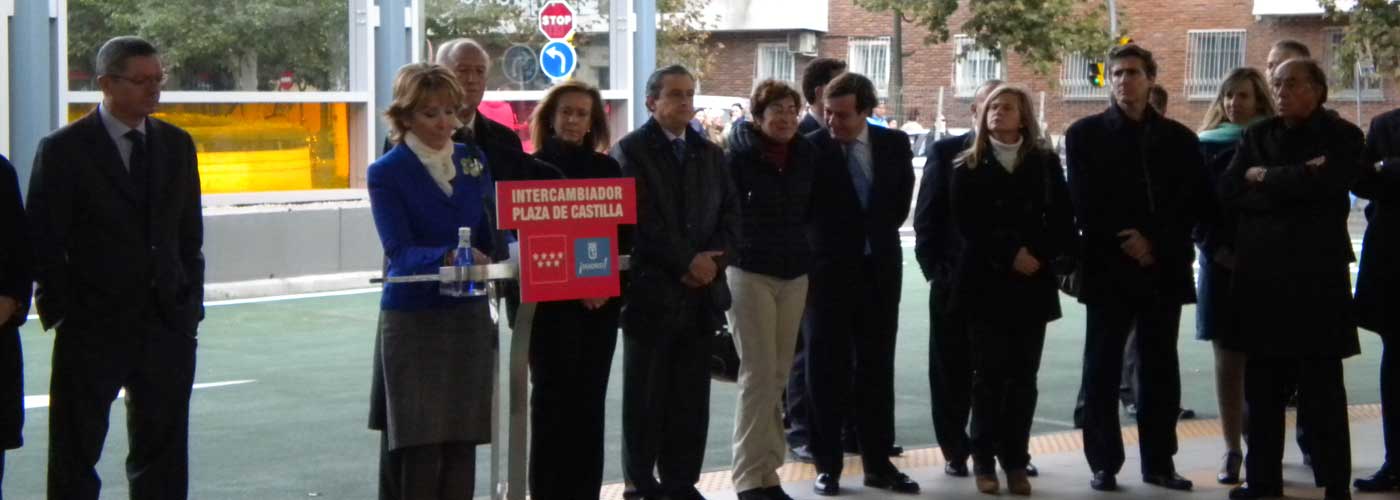
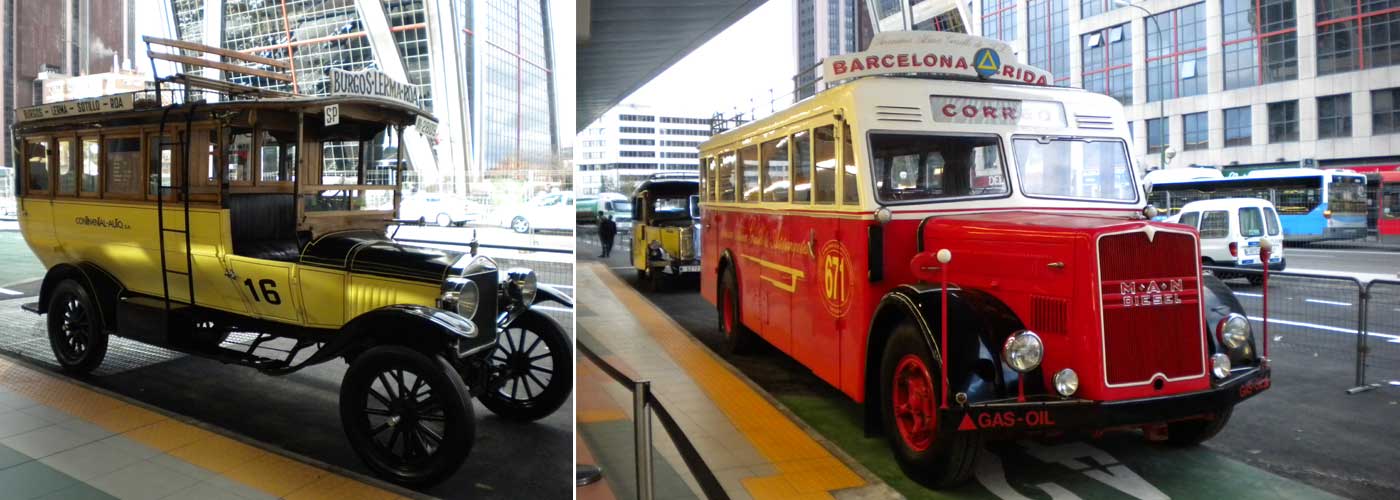
CLASSIC CAR EXHIBIT during the hub’s inauguration.
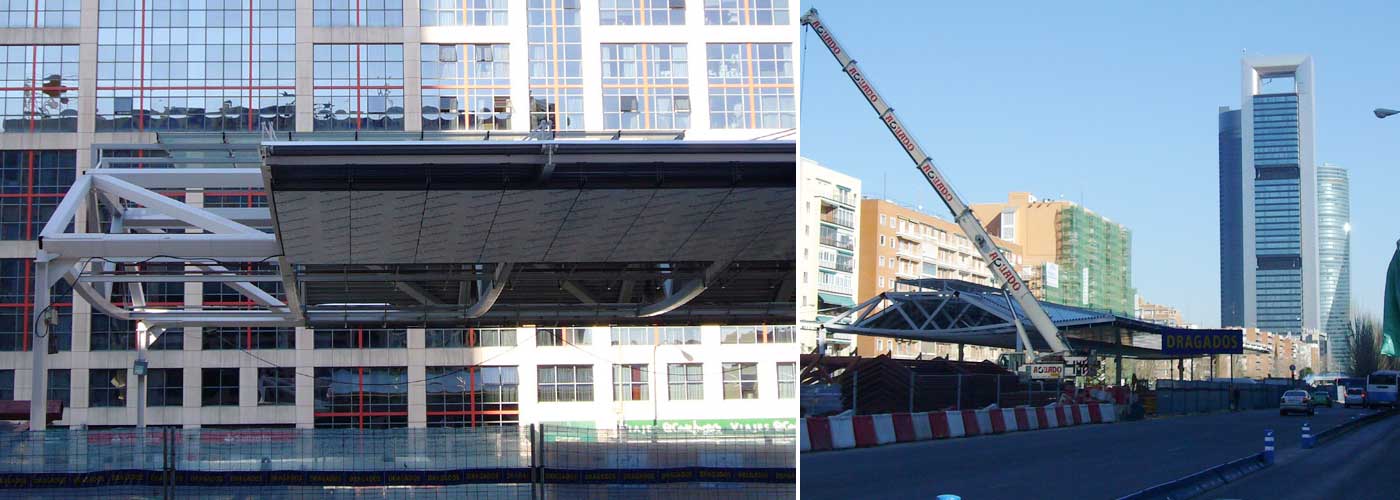
CONSTRUCTION PROCESS of the marquee.
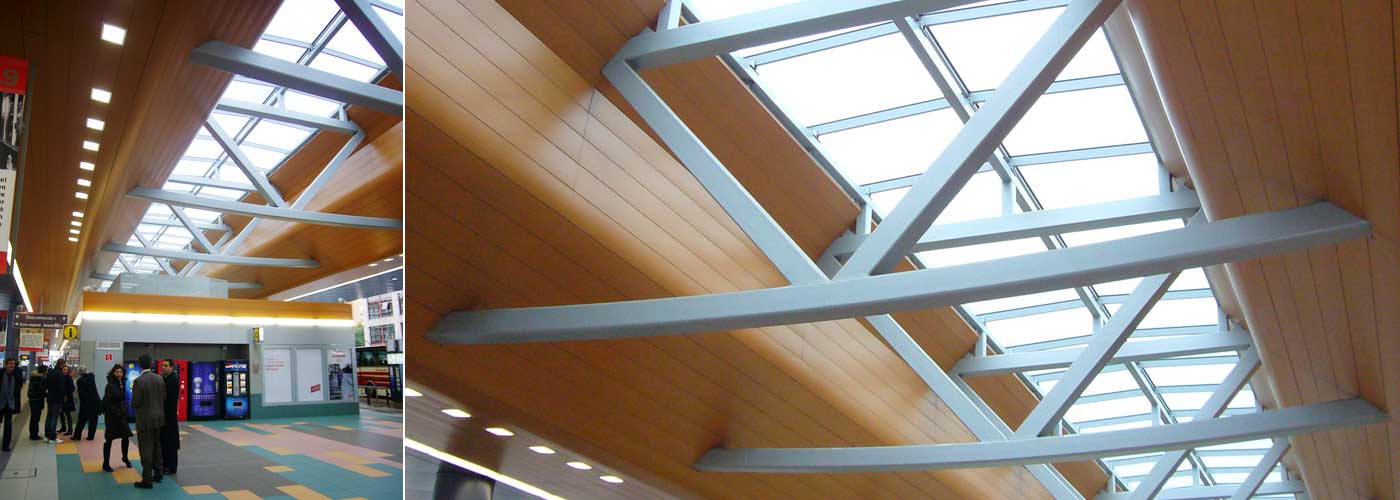
SKYLIGHT: brings natural light to the hub
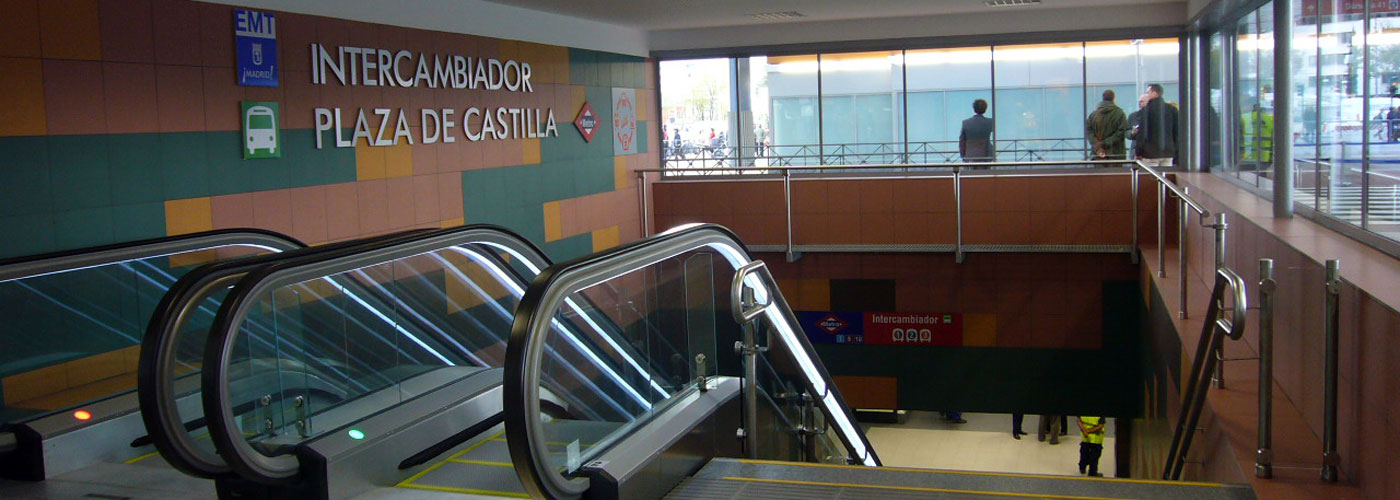
ACCESS to underground terminal of transport hub.
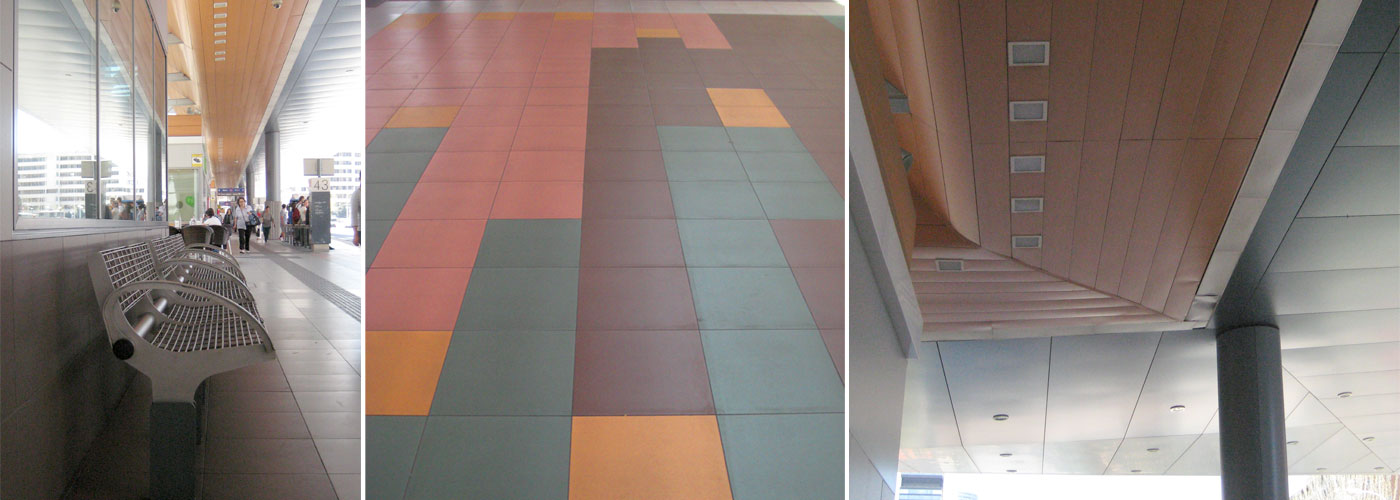
FINISHING TOUCHES
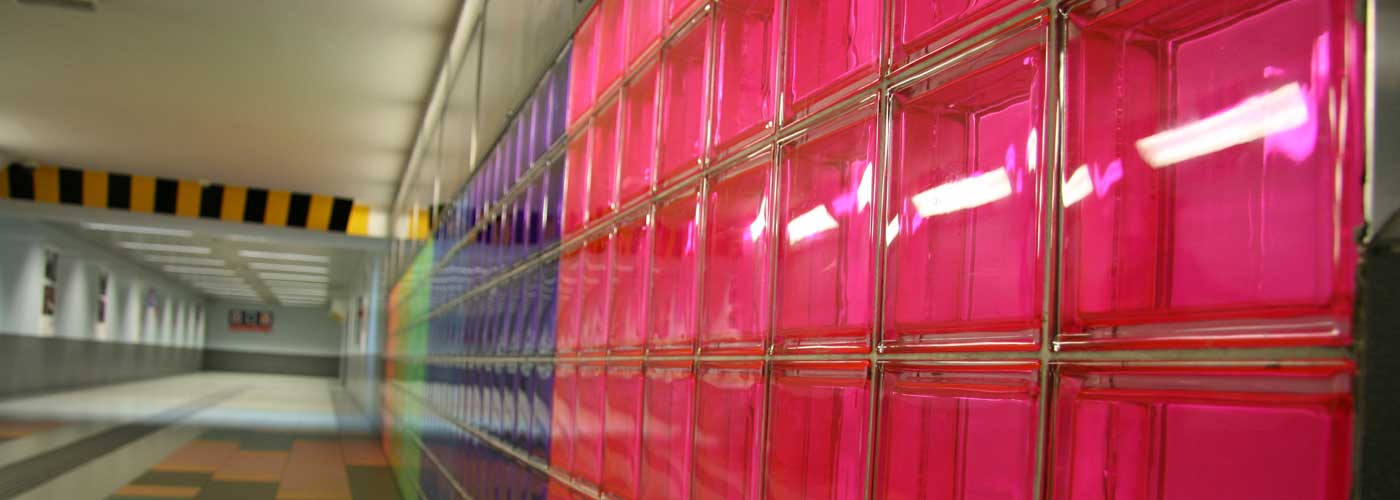
CONNECTION with the underground.
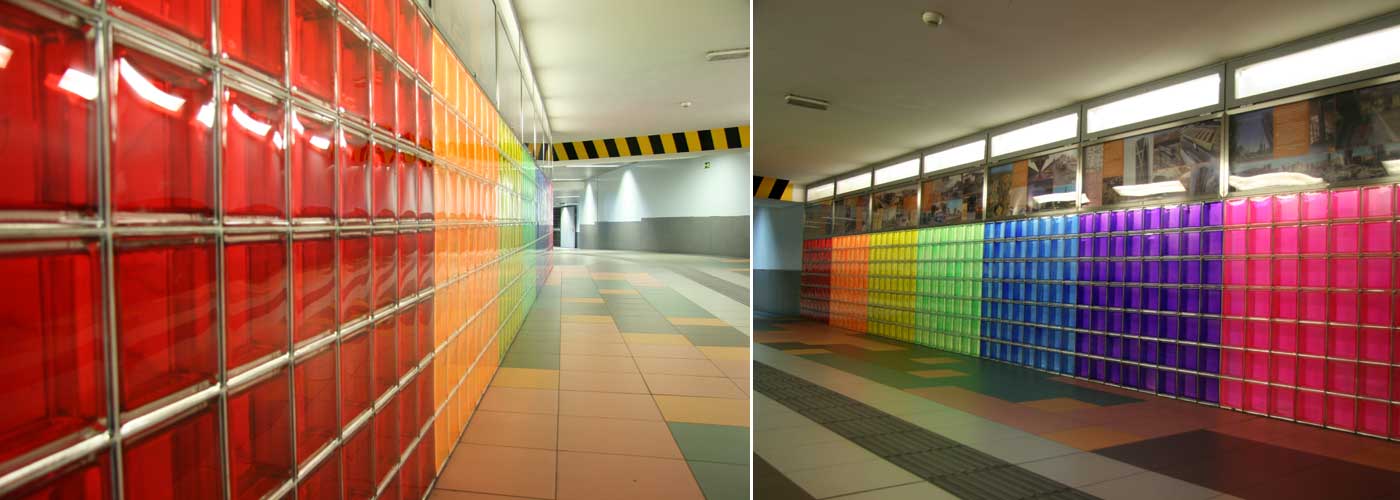
CONNECTION with the underground.
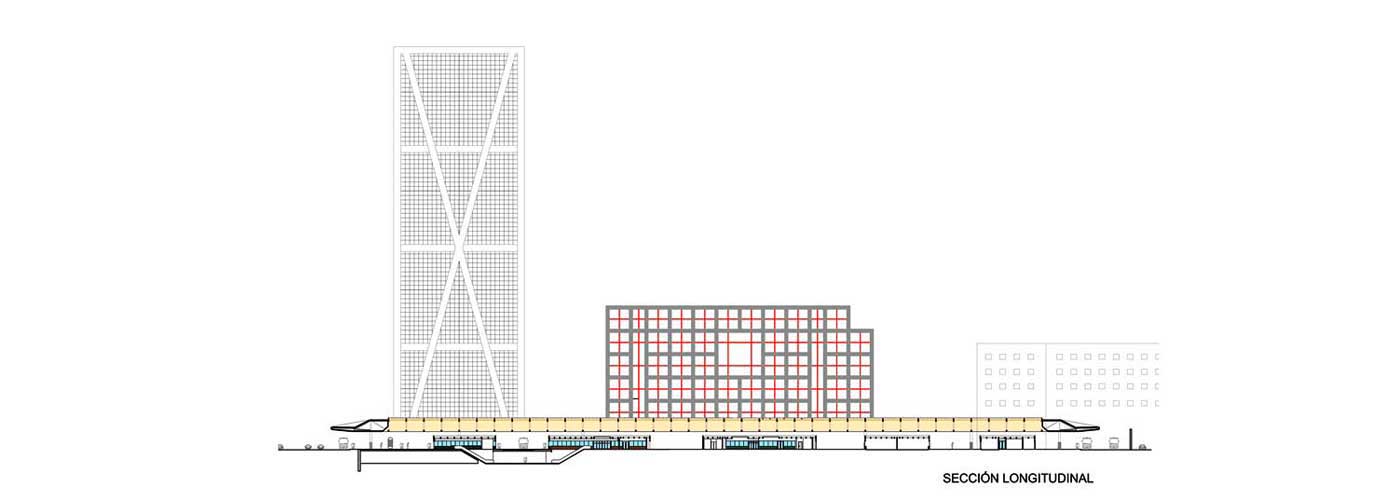
OVERALL IMPROVEMENT of the complex.
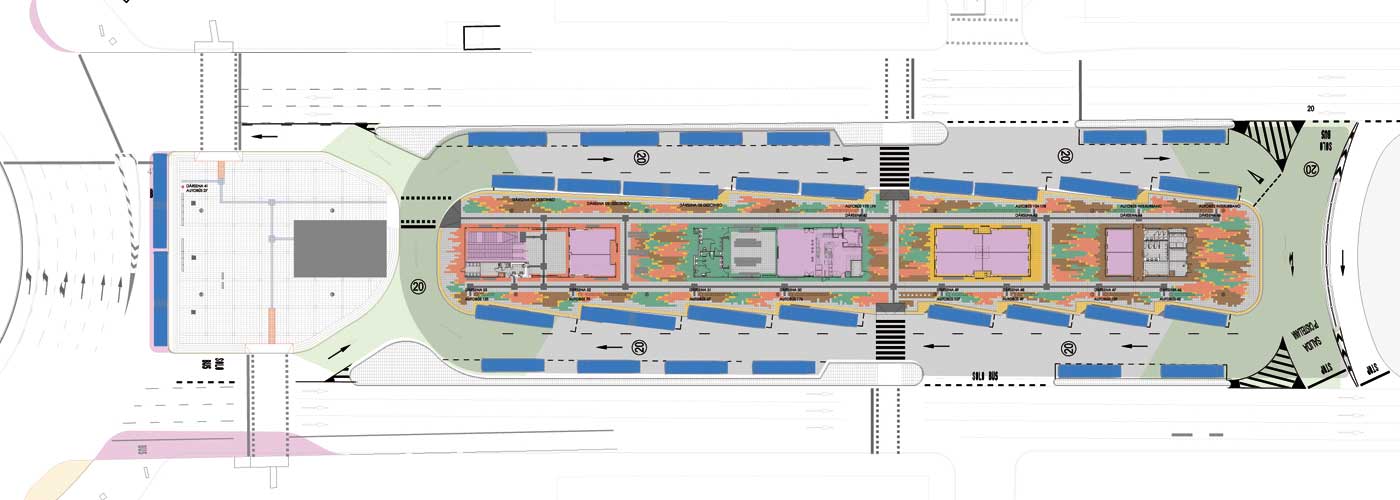
MAP of ground level platforms.
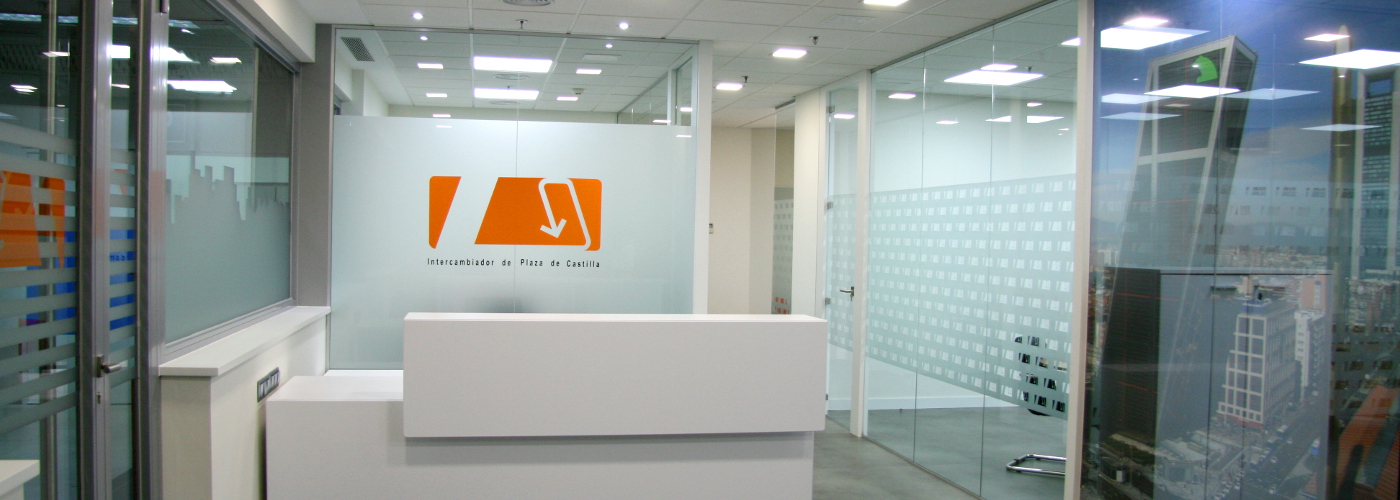
New Concessioner offices of Plaza de Castilla Transport Hub
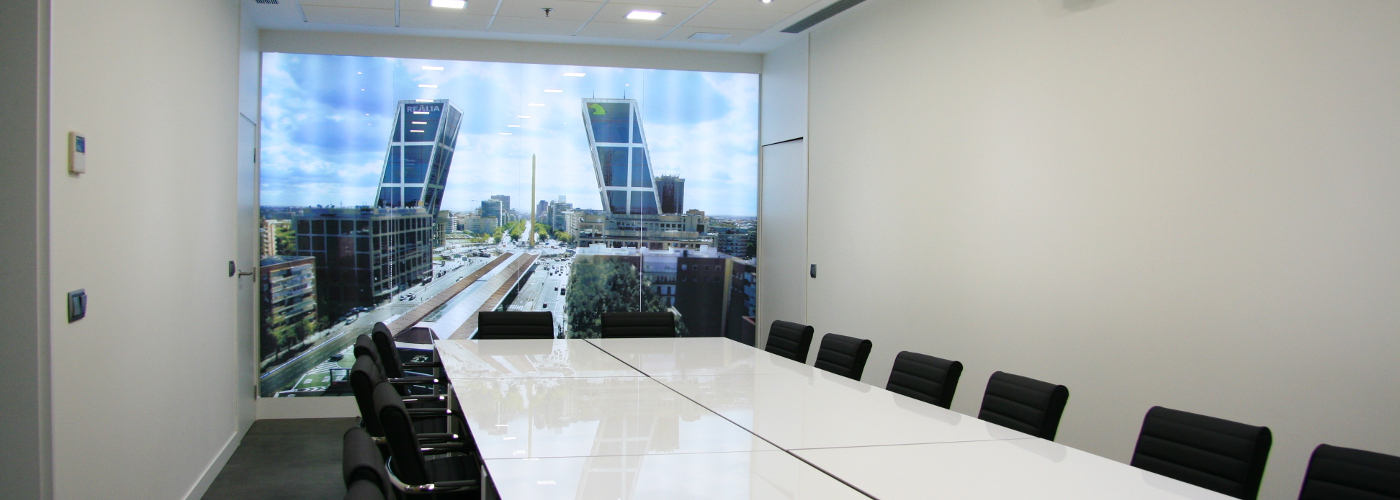
New Concessioner offices of Plaza de Castilla Transport Hub
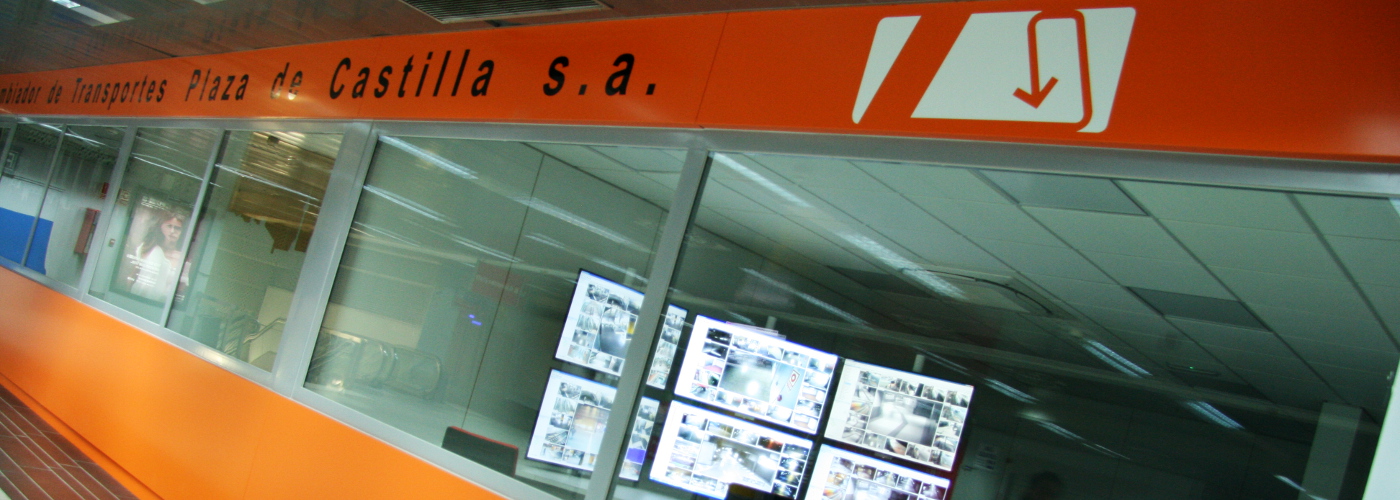
New Concessioner offices of Plaza de Castilla Transport Hub



